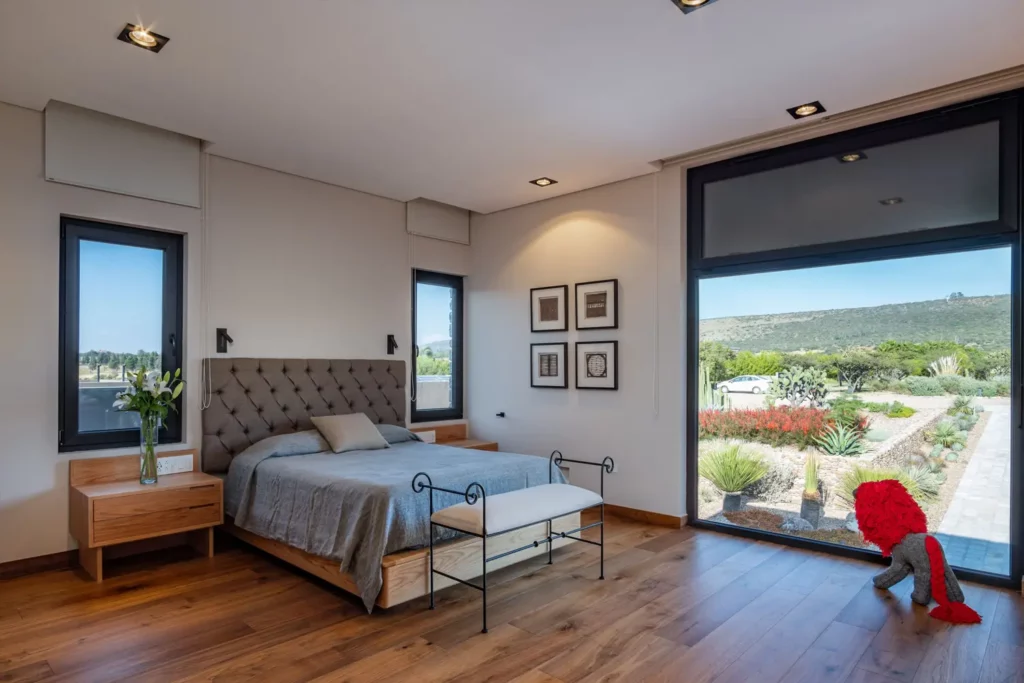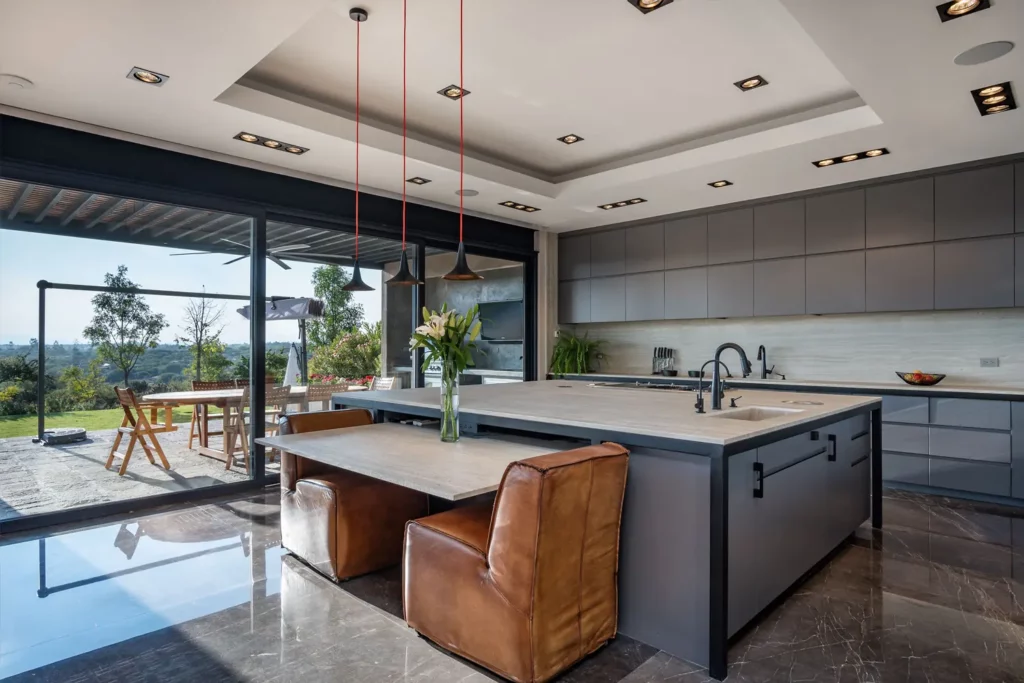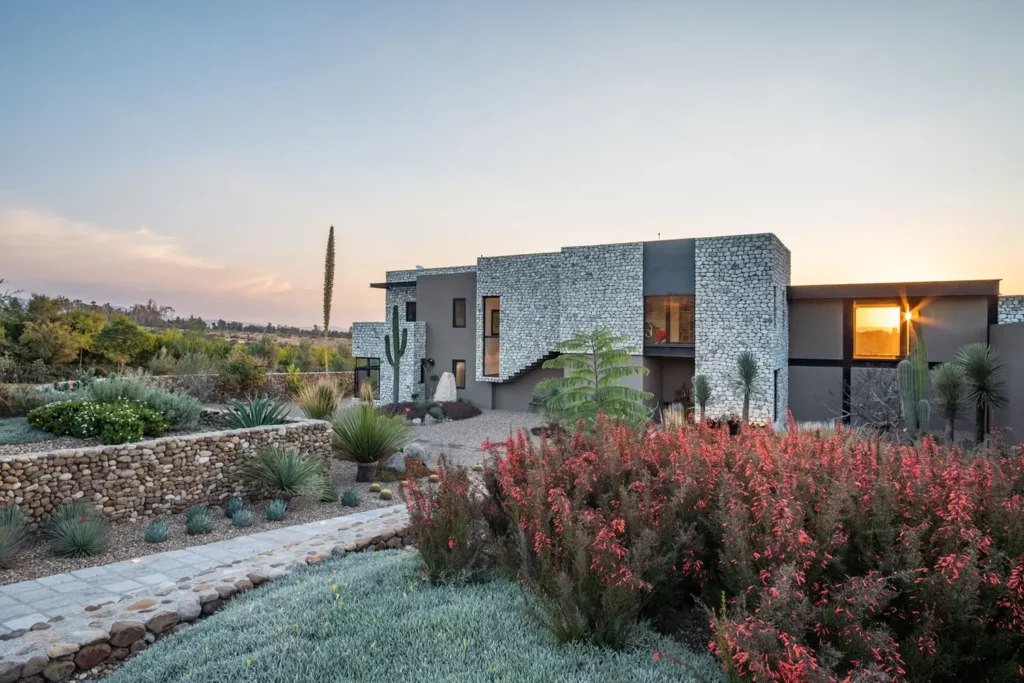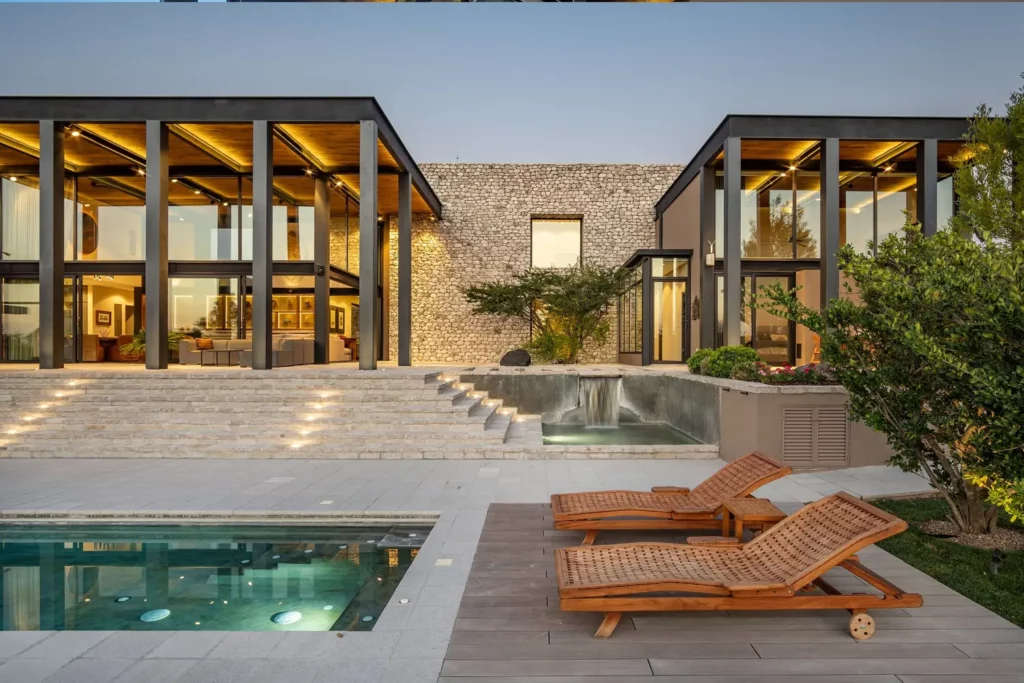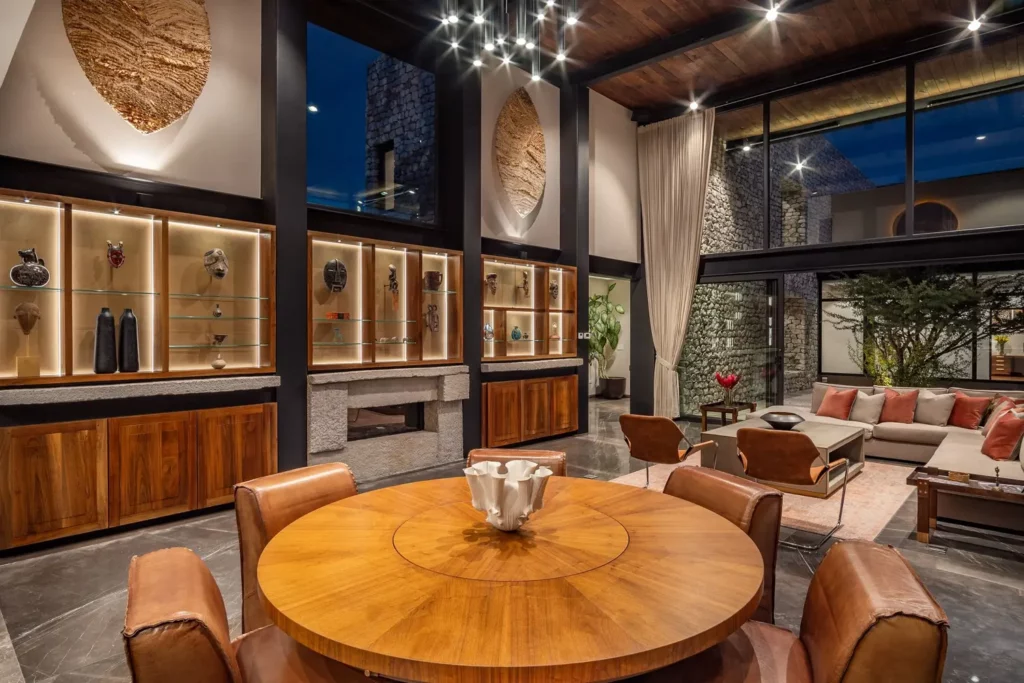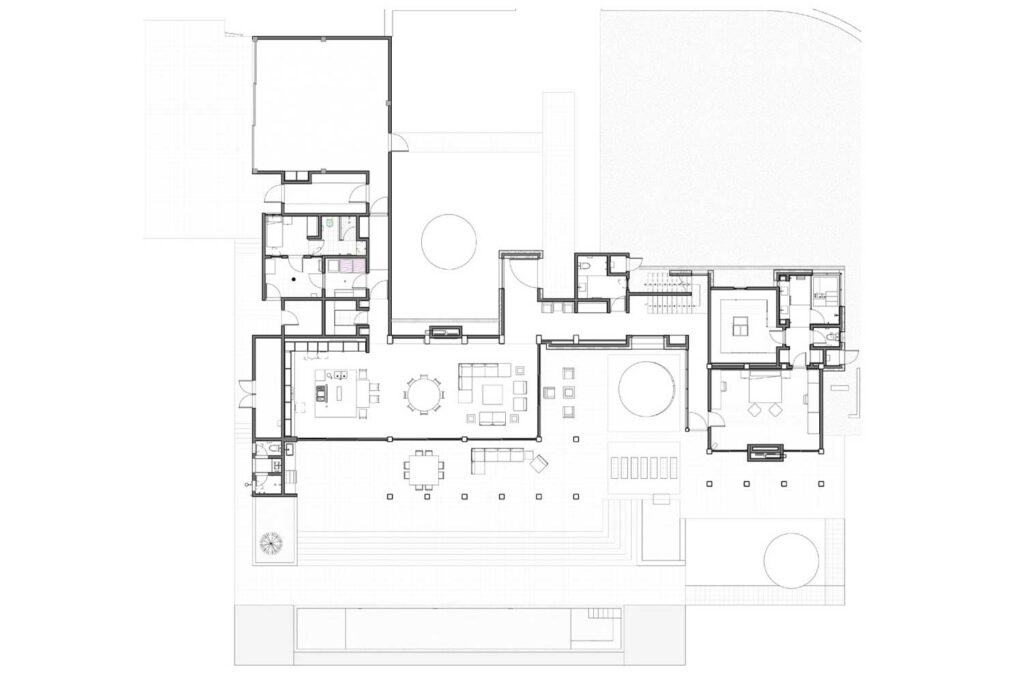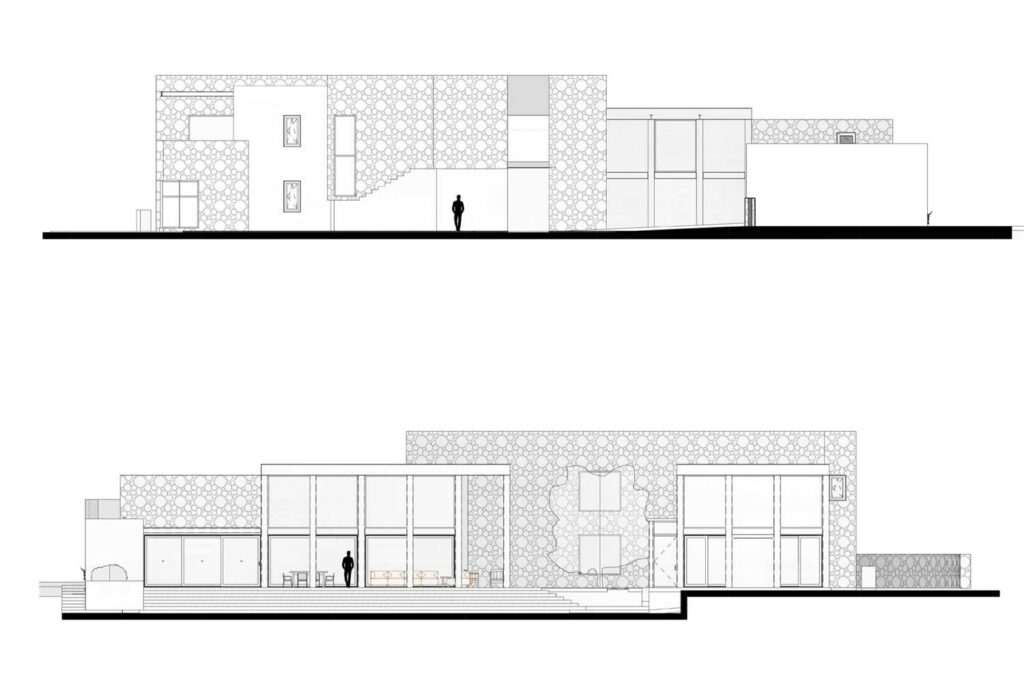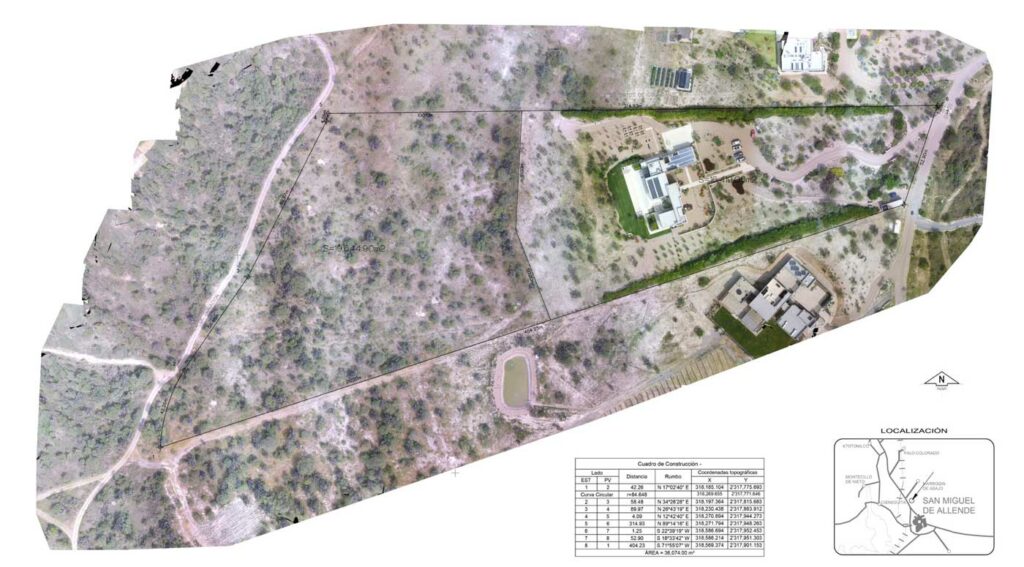Casa Nomada
Vast New Horizons
One-of-a-kind the world over in concept and construction engineering, Casa Nomada speaks ofthe peace, privacy, and privilege of place, located in the center of San Miguel’s most prestigious country-side development, Candelaria, just five minutes outside San Miguel de Allende. CasaNomada’s design ensures that incredible vistas and direct connection to nature are its lasting heritage.
The home’s entrance facing East only hints of the scale of the living space to come. White rocks from Mineral de Pozos become orange at dawn as the sun rises over the Picacho Mountains in an unimpeded view toward the sunrise. The landscape leading to the house contains the best specimens of the region in creative xeriscapes.
It’s upon stepping into the home’s foyer and looking toward the two-story windows facing West that one understands what is meant by the desired creation of a dialogue between nature and house…where the interior and the exterior become one… where sunlight and landscape become the backdrop for living in this most luxurious house and serene space designed by award-winning architect Mario Lopez.
Casa Nomada
Casa Nomada is divided into two living pavilions that anchor the vast horizon. The main pavilion upon entering contains the stunning proportions of living room, dining area and kitchen, all flowing together on polished black marble, where dazzling two story windows open onto the grand veranda sheltering the outdoor living area, which steps down to the lap pool and beyond to beckoning outer gardens. The master suite on the ground floor of the southern pavilion is connected in privacy by an outdoor patio and interior corridor with stairway which leads to the second story, comprising a guest room and study with terrace, over-looking the olive and citrus tree orchard.
Vineyards boarder the property to the south and west. Over 1.9 hectares of this estate remain undeveloped. Casa Nomada calls for settling down and creating your own lifestyle legacy in the use of this land with its unimpeded views. Could yours be the dream of owning a vineyard? Or a flowing water-works feature with ponds or perhaps a spectacular guest home and pavilion…maybe all of this combined? Others might think of creative days in sun-drenched studios or a competitive game of tennis. This land will call your dreams to life.
Completed in 2020, Casa Nomada was designed and constructed with the inspiration of creating a sustainable home while capturing the beauty and serenity of Candelaria. Today it represents the finest in materials combined with the most innovative technology in construction and landscaping available the world-over.
PROPERTY SPECIFICS
ENERGY SYSTEMS
- 1. Dedicated 3-phase electricity service from CFE
- 2. Solar photovoltaic electricity generating system using (38) Astral brand 270 watt solar photovoltaic panels feeding into two Fronius Primo 5000 inverters connected to CFE with net metering.
- 3. Whole house (3) ISB Sola Basic model 8000 Voltage Correctors for entire 3-phase voltage overload protection and regulation.
HOME AUTOMATION
- 1. SAVANT seamless home automation system with the following installed modules to control the following features of the house:
- Interior and exterior lighting is controlled locally and by cell phone app
- CCTV and complete security system with remote monitoring capability via cell phone and/or by security monitoring provider.
- All entry and garage doors are electronically accessed and controlled locally or remotely.
- Curtains and Shades (most of main floor) have remote controlled motorized opening and closing.
- Music System consists of a Savant high power amplifier with Bose (interior) and Jamo (exterior) speakers providing coverage throughout the interior and exterior of the home. Listeners can choose between a local music source, Spotify, or can connect to other music providers or sources.
- Wi-Fi offers seamless interior and exterior coverage by Unify MESH network and has 2 independent Internet network controllers for fully redundant automatic fallback in the event of a service failure on one of the internet providers. The primary system is Telmex Infinitum, and the secondary (fallback) network is a microwave linked system by IENTC.
- The entire interior and exterior of house are pre-wired and connected to handle 3 independent TV streaming services using terrestrial or satellite-based services.
- The SAVANT system is totally accessible from either Android and Apple cell phones locally and remotely.
GENERAL FEATURES
- 2. High efficiency lighting throughout both interior and exterior, all accessible through cell phone apps, operable locally and remotely.
- 3. Landscape irrigation is hard-wired to and controlled by 2 separate and independent Hunter computerized landscape irrigation controllers connected to a locally installed ACURITE weather station. The entire upper section of the landscaped sections of the property, (including the huerta) are covered by these systems. The irrigation system is interfaced to the Wi-Fi system to provide complete local or remote control of watering by the computer clocks, and by zone, using pre-programmed and/or adjustable schedules. The weather station automatically suspends the pre-programmed watering schedules in the event of rain.
- 4. Passive water capture system from all roof areas feeding into a dedicated water cistern for irrigation.
- 5. Bio-digestor sewage treatment system.
- 6. 3-Stage water purification system with UV protection for entire house. All domestic water is directed through a water softening system due to high mineral content of well water.
- 7. 11-stage water filtering and reverse osmosis systems for potable water with water faucets serving the kitchen faucets, the freezer, and the vapor oven.
- 8. A separate 11-stage reverse osmosis system serves the master bedroom bath.
- 9. Multiple storage and maintenance bodegas within the house and a large 4 compartment independent structure remotely located at the top of the property.
- 10. All windows, glass doors and glass patio doors in the house are dual pane with tinted glass fabricated by Komerling.
- 11. Kitchen cabinets and closets use Hefele auto-close cabinet hardware with automated recessed lighting of all spaces by magnetically controlled switches.
- 12. Waterfall feature with estanque system has its own pump and filtration system.
- 13. Oversized, privacy fenced dog run area located behind house with multiple maintenance access gates.
- 14. Over $100K USD extensive landscaping throughout the upper portion of the lot with lighting and irrigation.
- a) Landscaped berms on both sides of the upper portion of the property provide complete privacy from adjacent properties.
- 15. Imported Italian “Ocean Black” marble bathrooms.
- 16. Master bathroom has a heated towel warmer across from shower-tub.
- 17. Oversize, 3-car garage with storage and space for ATVs, motorcycles, etc.
- 18. Multiple storage areas within the main structure.
- 19. Vegetable garden is raised for easy access and fully drip irrigated.
- 20. Variety of fruit bearing trees located in two areas of the upper part of the property.
- 21. The entire lower portion of the property has been left untouched except for the expansion-ready preps for a future vineyard, artificial pond, or future construction.
SWIMMING POOL
1.- 20 x 2.5-meter lap swimming pool with the following features:
a) Cover Star CS3000 motorized, underground, pool safety and heat retention pool cover.
b) Pentair I-Chlor salt based automated pool chlorination generating system with complete pool filtration.
c) Option to use any combination of 3 independent sources of pool heating including:
i) a 28 panel OKU brand solar pool heating array is mounted on one section of the roof.
ii) a 400,000 BTU Hayward Gas Fired Pool furnace.
iii) a Raypak R8450 TI-E 140,000 BTU Heat Pump pool heating furnace.
iv) Pentair PV 4 pool automation equipment controls all essential elements of the swimming pool, including night-lighting and jacuzzi jet systems.
d) Paramount PV3 in-floor automated pool cleaning system eliminates daily pool cleaning by directing all debris to dedicated collection drains.
e) This swimming pool heating and filtration system is designed to operate automatically and provide year-round swimming comfort with minimal energy cost. Programming of the system is by a cell phone app as well as local remote control.
f) Outdoor and indoor showers with complete bathroom adjacent to the pool area.
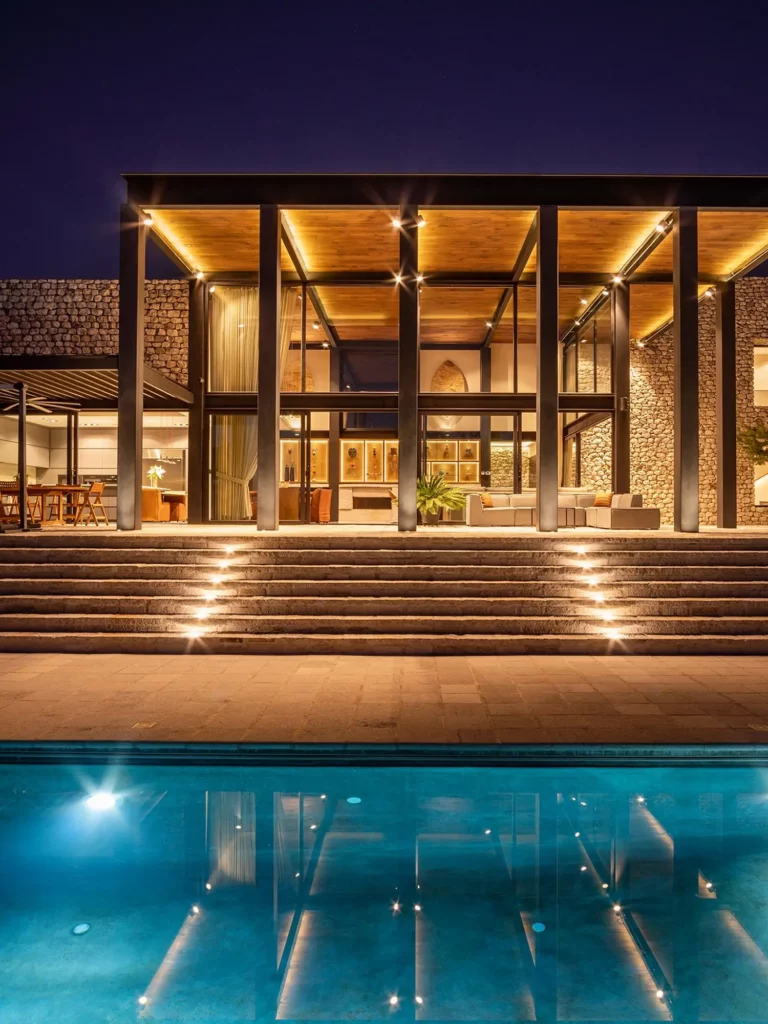
HEATING AND COOLING SYSTEMS
- 1. 6 Bosch Balanz tankless water heaters serving all the bathrooms, the kitchen, and the laundry areas.
- 2. Entire house has several options for heating, and has complete systems for air conditioning:
- a) The ground floor of the house has a gas fired radiant heating system with multiple zones.
- b) Every room in the house also has heating and cooling via room-by-room controlled HVAC systems.
- c) Master Bedroom and Living Room have Hergom (Spanish made) gas fired fireplaces with air- tight view windows. The fireplaces are ignited electronically can be controlled by portable remote control. These fireplaces provide ambience and/or can rapidly heat a room, if desired.
KITCHEN
- 1. Countertops and backsplash by Neolith. The material is Sintered Stone which features kiln fired impermeable crushed stone, not sensitive to extreme temperatures of hot and cold and is finished in a rough texture.
- 2. Miele brand Combiset cook-top featuring an Induction cooking wok, plus a 2-burner induction cooktop, plus a 2-burner gas set.
- 3. Miele: dishwasher, warming drawer, and built-in fully automatic Miele CVA 6805 OBGW coffee system. Filtered Water is automatically fed from kitchen reverse osmosis water purification system hookup.
- 4. Miele DGC 6765 XXL Oven with vapor and convection cooking, state-of-the-art computerized or manual cooking system.
- 5. Electrolux side by side 19 m3 refrigerator and 19 m3 freezer with filtered water hookup for ice maker.
- 6. Wolf DD45 retractable downdraft air filter cooking campana system. This system is piped beneath the floor to an outside mounted extractor fan for a smokeless and odor free cooking environment.
- 7. Outdoor grill area with sink and Napoleon 76,000 BTU 5 burner gas grill.
- 8. Oversize gourmet kitchen island with vegetable sink, compost collection drop, large amount of custom cabinetry and special Hefele features such as a magic corner, pull out pantry, and other pull-out storage.
- 9. Separate walk-in pantry with open shelving and closed storage cabinetry.
- 10. Laundry has closed cabinet storage and a hidden drop-down ironing board.
- 11. Island has a hidden TV which is remote controlled and has a motorized lift system. This TV faces the cantilevered breakfast table.
Download Casa Nomada Brochure
to learn more about this one of a kind property.
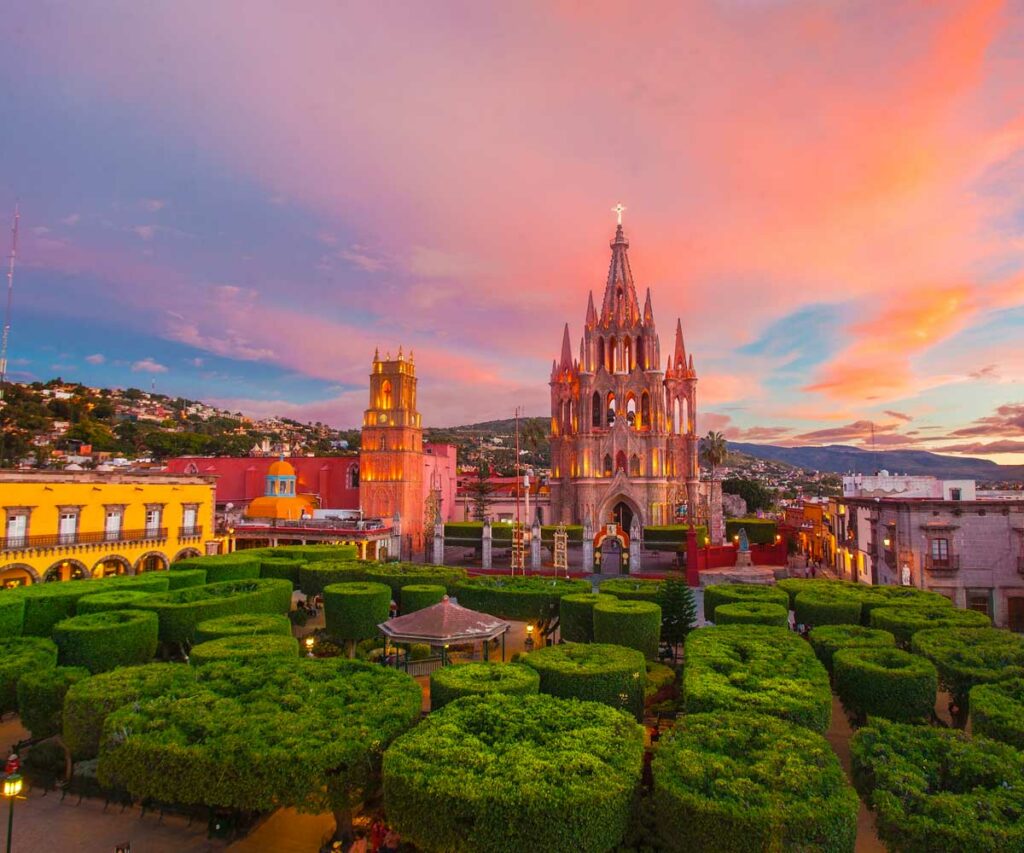
PROXIMITY
- 5 minutes to Centro San Miguel de Allende
- 2 minutes to Club de Golf Las Ventanas
- 15 minutes to Club de Golf Malanquín
- 1 hour to Airport of Querétaro
- 1.5 hours to Airport of Bajío (León)
- 3 hours to Mexico City
The Gallery
Casa Nomada San Miguel de Allende
Floor Plan & Elevations
TOPOGRAPHIC SURVEY
ABOUT THE ARCHITECT
Mario López is an Architect from the Mexican School of Architecture and Design at La Salle University, Mexico City. Founder and CEO of the company LIV Arquitectura since 2006, which currently bears his name.
His professional practice includes national and international architectural projects carried out over sixteen years, including Casa Nómada, in San Miguel de Allende, Guanajuato, the Nissan Pavilion for the International Automobile Show in Guadalajara, Jalisco, Casa Herrerías – Punta Farallón in Chimalistac, Coyoacán, Mexico City, and the Grand Living residential building in Zibatá, Querétaro, among others.
He has worked in research international conferences on global cities in Mexico City, Melbourne, Bogotá, Alicante and Arizona, among others, with prestigious universities such as: The Royal Melbourne Institute of Technology University and Deakin University in Australia, the Pontificia Universidad Javeriana in Colombia, the SLU University of Sweden, the University of Alicante in Spain and the University of Arizona in the USA. He was awarded recognition in the academic exercise by the Luis Barragán Workshop Pavilion, Universidad Nacional Autónoma de México and was a finalist in the Firenze Entremuros award from the Reforma Group and the Noldi Schreck Award 2020 for the Casa Nómada project.
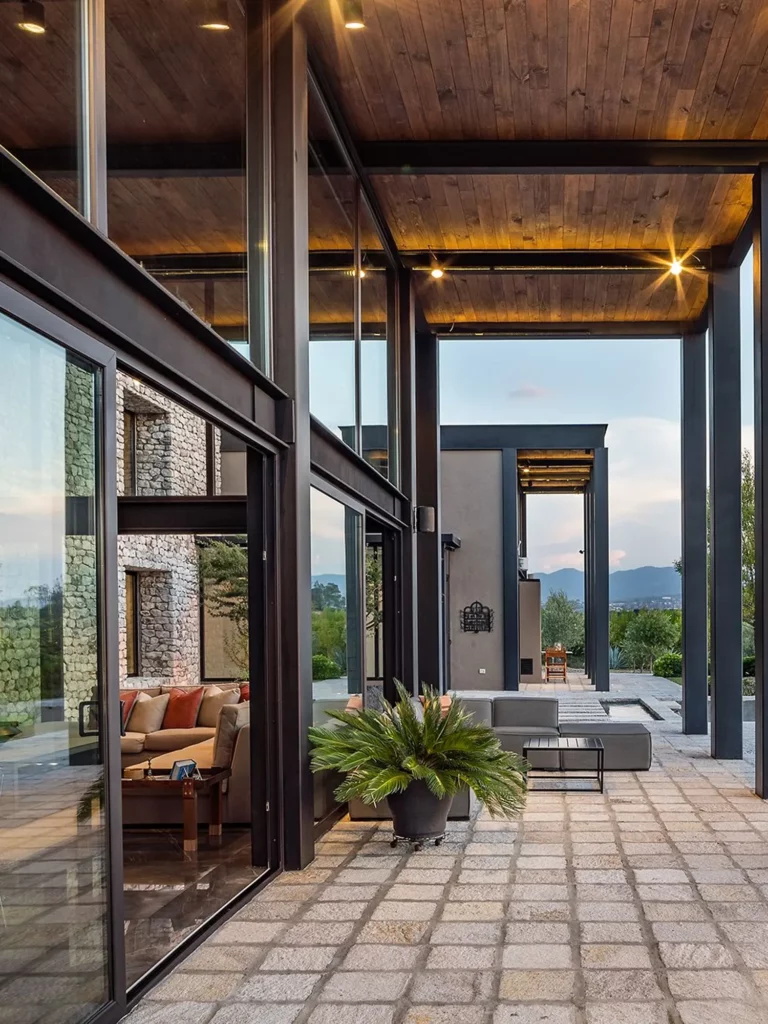


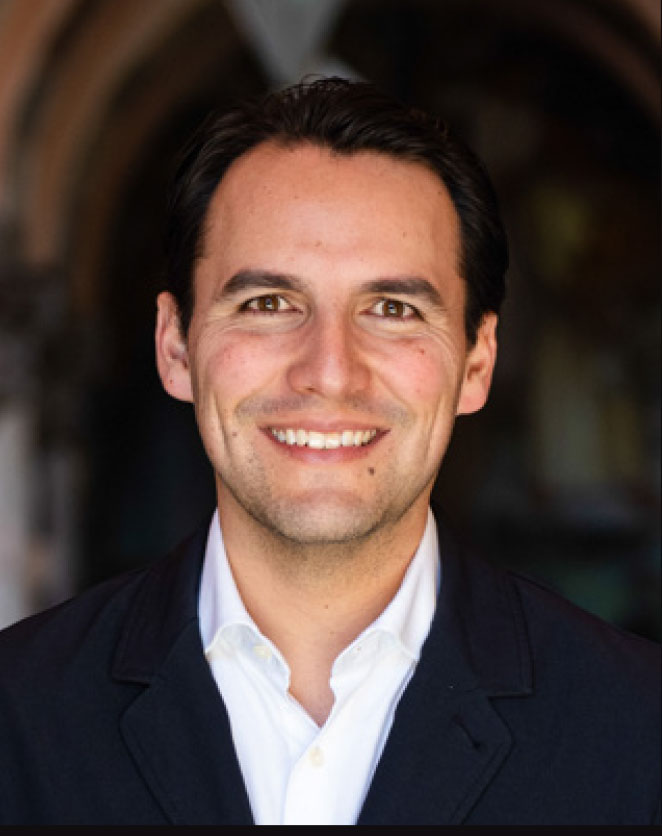
Daniel Ortiz | Broker
International Luxury Alliance
Global Luxury Ambassador
Mobile +52 415 113 9779
Office +52 415 152 3197
[email protected]


